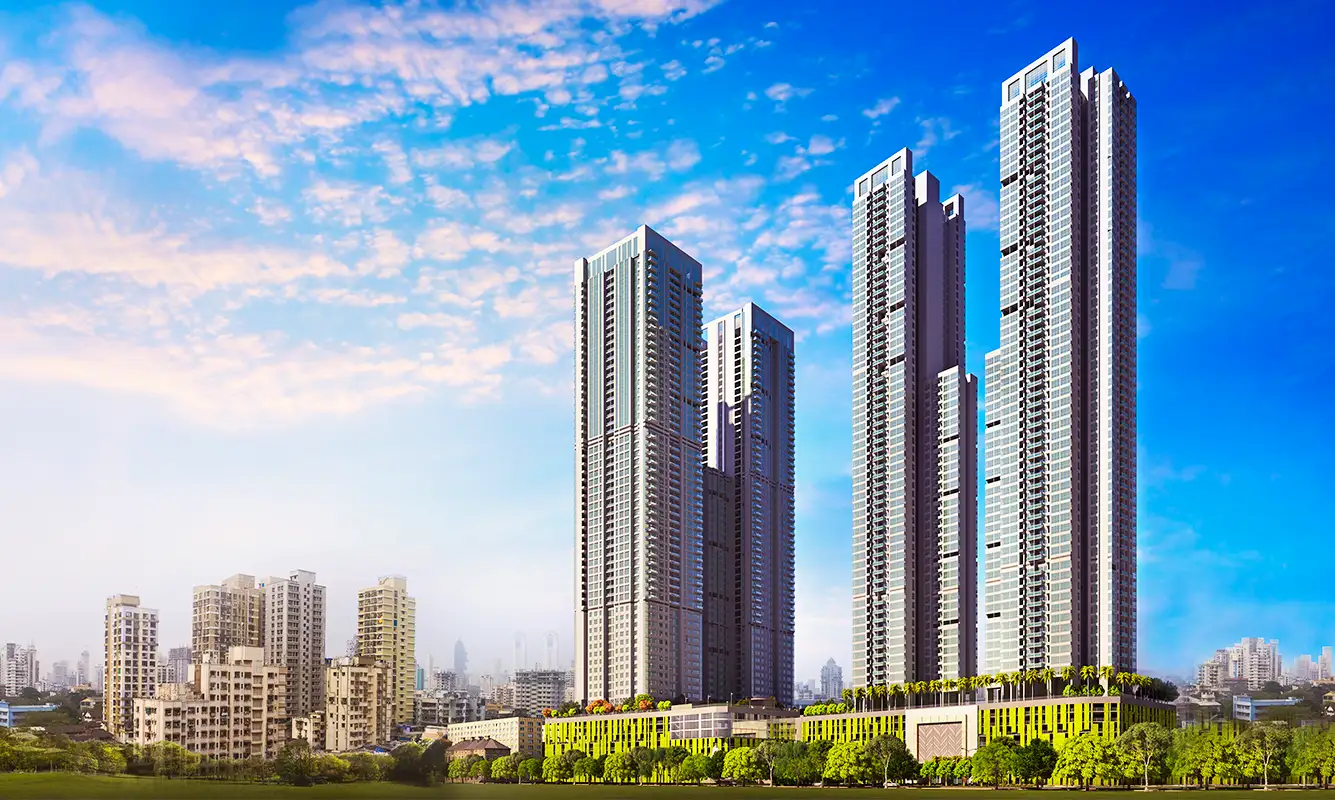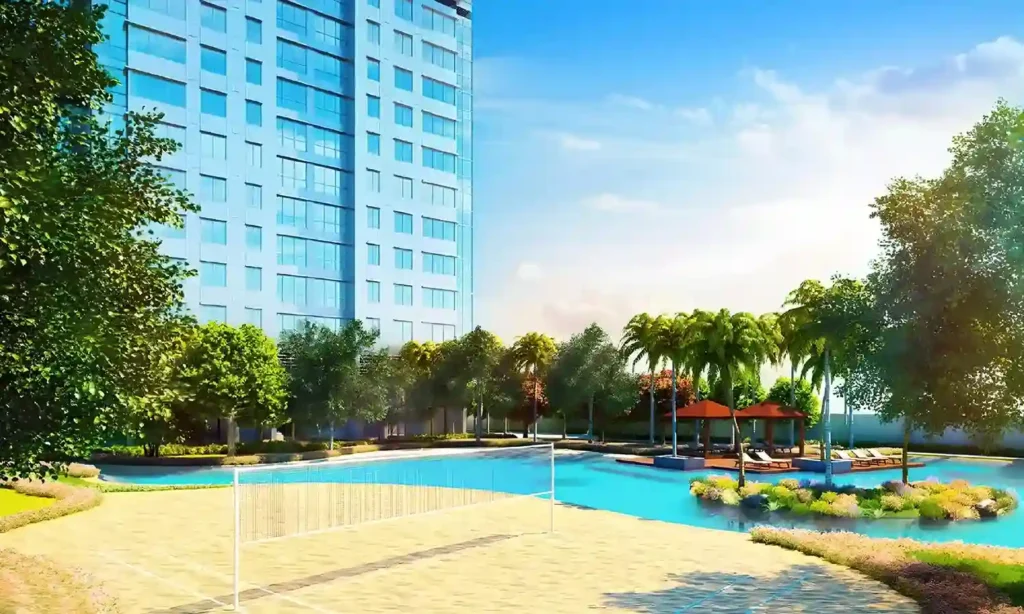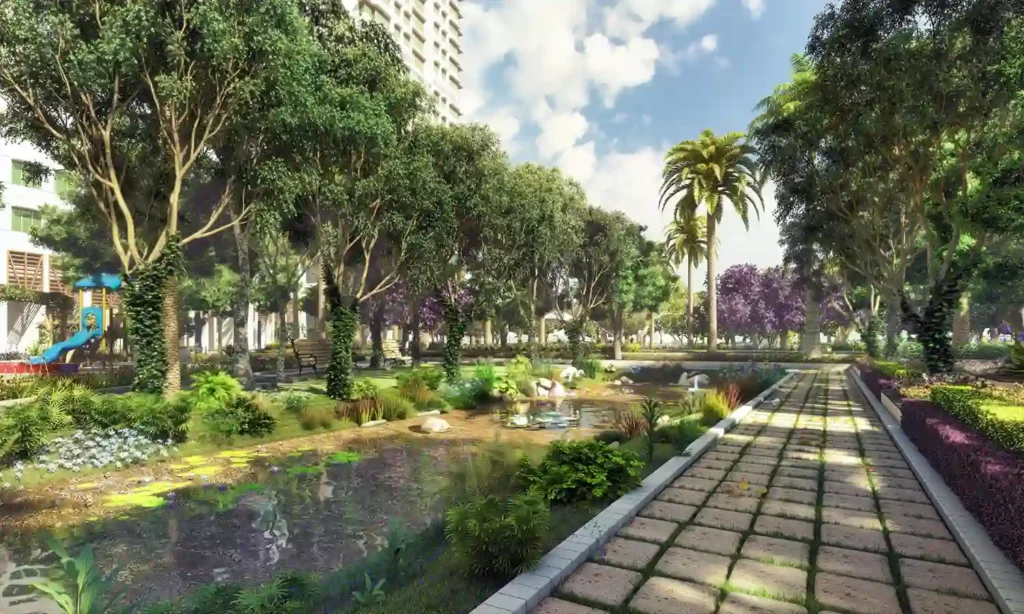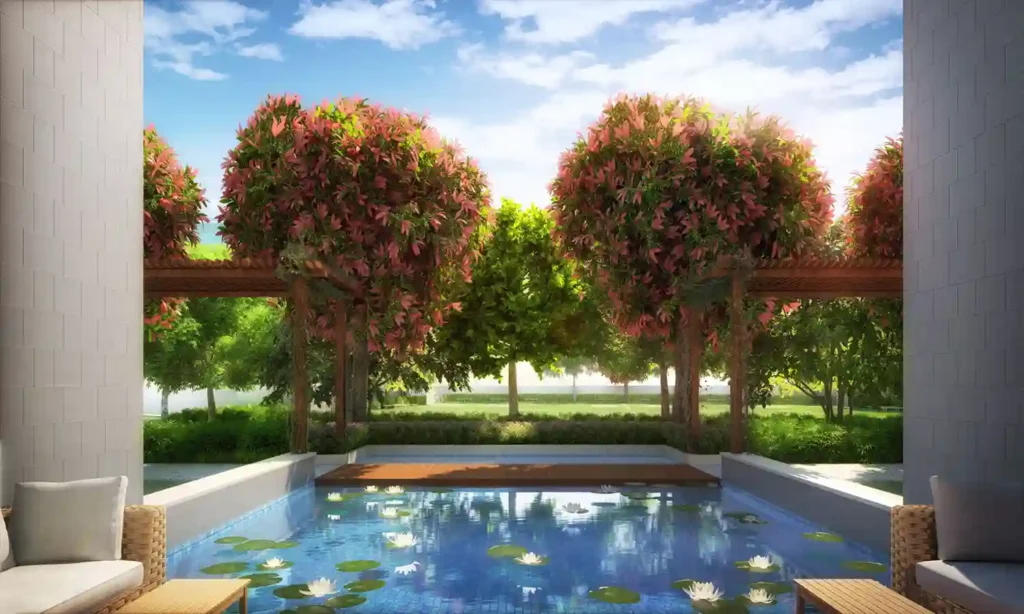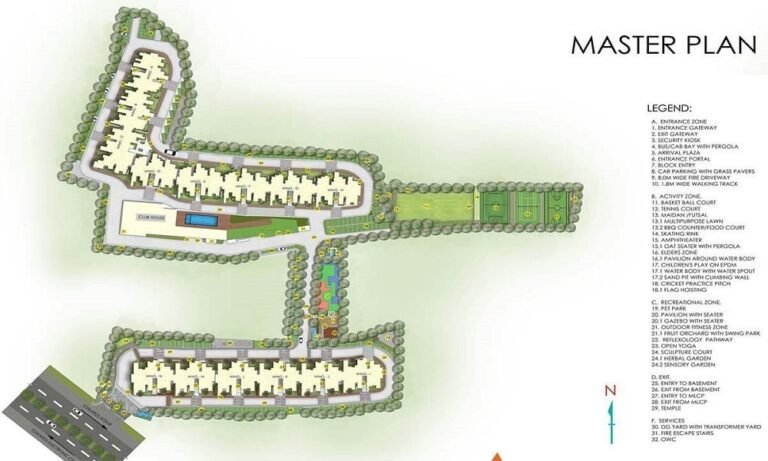Marathon Monte South is a cutting-edge residential project nestled in the heart of Byculla, brought to life through a collaboration between Marathon Realty and the Adani Group. These stunning high-rise towers feature thoughtfully designed 2, 2.5, 3, and 3.5 BHK apartments, complete with private decks in select configurations. Under the expert guidance of renowned architect Hafeez Contractor, these homes offer breathtaking views of the iconic Mumbai skyline.
Each apartment is crafted to create an atmosphere of luxury and spaciousness, featuring expansive layouts, large windows, and lofty ceilings that invite natural light. Every detail in these residences has been meticulously chosen to enhance your living experience.
Residents will enjoy a wealth of top-notch amenities within this exclusive gated community, including a football court, an artificial sky beach, a swimming pool, a state-of-the-art gym, a meditation area, a palm court, a jogging track, a Jain temple, a serene lotus pond, and even a skating rink.
Byculla itself is a vibrant neighborhood, offering an array of excellent social amenities. Nearby, you'll find prestigious educational institutions like St. Joseph’s High School and St. Mary’s High School, as well as medical facilities such as Jaslok and Wockhardt Hospitals. For leisure and shopping, attractions like Persian Darbar, Phoenix Palladium, Lodha Excelus, One World Centre, and the Veermata Jijabai Bhosale Garden and Zoo are all within easy reach.
With convenient access to major roadways—the Eastern Express Highway connects you to the Central Suburbs and Thane, while NM Joshi Marg links you to the Western Express Highway. The Sant Gadge Maharaj monorail station offers effortless travel to key commercial areas in Wadala, Kurla, and Chembur, and Atal Setu ensures quick routes to Navi Mumbai and Pune. Experience a captivating lifestyle filled with modern comforts and unmatched convenience at Marathon Monte South in Byculla.
Monte South Byculla Highlights
- Large format tiles in living, dining, and bedroom
- Aluminium double glazed windows
- Tiles in toilets & kitchen
- Thoughtfully designed toilets with bathroom fittings
- Vanity unit below wash basin counters
- Superior quality geyser, exhaust fan and water purifiers
- Modular electrical switches
- Meticulously planned electrical layout by interior designer
- High-quality non-corrosive plumbing
- False ceiling with lights at select locations
- Sheer curtain with two tracks provided in living, dining & bedroom

REQUEST OFFICE / HOME / VIDEO PRESENTATION Monte South Byculla
Monte South Byculla
- Gymnasium
- Walking & Cycling Tracks
- Outdoor Lap Swimming Pool
- Skating Rink
- Multi-Purpose Court
- Children’s Play Area
- Table Tennis
- Indoor Games Area
- Snooker & Billiards
- Yoga/Dance Room
- Business Centre
- Creche
- Amphitheatre
- Library / Reading Lounge
Monte South Byculla Gallery
Monte South Byculla Price Plan
-
2 BHKCarpet Area 758 – 932 sq ftPrice ₹ 2.9 Cr* Onwards
-
2.5 BHKCarpet Area 1255 sq ftPrice ₹ 5.9 cr onwards*
-
3 BHKCarpet Area 1092 – 1408 sq ftPrice ₹ 5.37 cr onwards*
-
3.5 BHKCarpet Area 1678 sq ftPrice ₹ 7.35 cr onwards*
TAKE A 360 DEGREE TOUR OF THE PROJECT
Schedule A Virtual Tour With Our Expert
Monte South Byculla Walkthrough
Monte South Byculla plans
Receive a digital copy of our brochure and learn more about our spacious residences.
Request A Private Visit To Our Site Office / Sales Office
Monte South Byculla Location Site
- ● High Street Phoenix- 3.7 kms
- ● Palladium Mall- 3.8 kms
- ● Atria Mall- 5.1 kms
- ● Colaba/Kalaghoda/Fort – 4.8 – 7 kms
